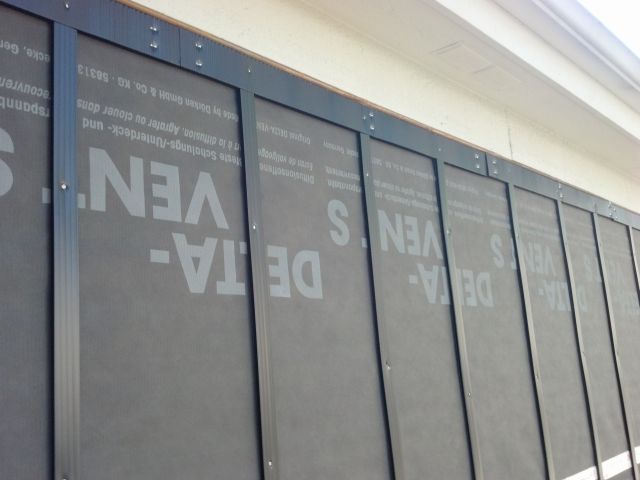Pressure-Equalized Rain Screen: Moisture Control for High-Wind Regions
by
steve • March 10, 2015
Pressure-Equalized Rain Screen: Moisture Control for High-Wind Regions
INTRODUCTION
In January 2009, the Federal Emergency Management Agency (FEMA) released an advisory in the wake of Hurricane Ike, entitled “Siding Installation in High-Wind Regions”. In this advisory, FEMA recommended “that a rain screen design be considered when specifying wood or fiber cement siding.” Specifically, FEMA recommended a “pressure-equalized rain screen wall system”, also known as a PER, which we will define and discuss.PRESSURE-EQUALIZED RAINSCREEN WALL SYSTEM
In a paper published by the Institute for Research in Construction (IRC), the National Research Council explains pressure equalization as, “When the outside air pressure is transferred to an air space behind exterior cladding, the cladding is exposed to a near-zero pressure differential.” Which is to say, by equalizing the pressure on both sides of the cladding – outside and inside – there is less chance of moisture penetrating through that cladding. The PER system is broken down into three necessary components:- A rainscreen (i.e. vented cladding).
- A compartmented air chamber.
- An air barrier system.
RAINSCREEN
A rainscreen is a simple enough concept: the creation of a space between the exterior cladding (siding) and the air/moisture barrier (housewrap or felt) for the purpose of allowing moisture drainage as well as ventilation. For a properly-functioning rainscreen system, a sufficient amount of space must be created behind the siding to achieve a capillary break, to allow moisture to drain and air to flow. In coastal British Columbia, an area of North America that sees the some of the highest amounts of yearly rainfall, a minimum of 10mm (3/8”) is required by code. At 7/16” thick, the SV-3 Siding Vent exceeds this requirement. In higher wind areas, the greater the dynamic (kinetic) pressure on siding, and in turn the greater the chance for more moisture penetration, requiring a more sufficient space to properly ventilate and equalize this pressure. The ¾” thick SV-5 Siding Vent would be more appropriate for this condition.COMPARTMENTED AIR CHAMBER
The second component of a PER requires smaller compartments along the wall to diffuse the amount of pressure across the entire façade of a building or residence. This requires the use of solid or non-cross-breathing furring strips, such as pressure-treated lumber or Cor-A-Vent Sturdi-Strips. So-called “drainage mat” style rainscreen products, as well as “breathable” or “flow-through” furring strips, would not be recommended when trying to achieve a PER system.
AIR BARRIER
According to the NRC, “A good air barrier system is a key component of a durable, functioning wall system.” The better-sealed the underlayment behind your siding, the less ventilation may be required to achieve proper pressure equalization.RESOURCES
For more information about the above concepts, please refer to these publications and documents:- FEMA “Siding Installations in High-Wind Regions” http://www.fema.gov/media-library-data/20130726-1644-20490-2776/757_apd_8_sidinginstallation.pdf
- NRC “Pressure Equalization in Rainscreen Wall Systems” https://www.nrc-cnrc.gc.ca/ctu-sc/files/doc/ctu-sc/ctu-n17_eng.pdf

 Product Downloads
Product Downloads  Like us on Facebook
Like us on Facebook Follow us on Twitter
Follow us on Twitter